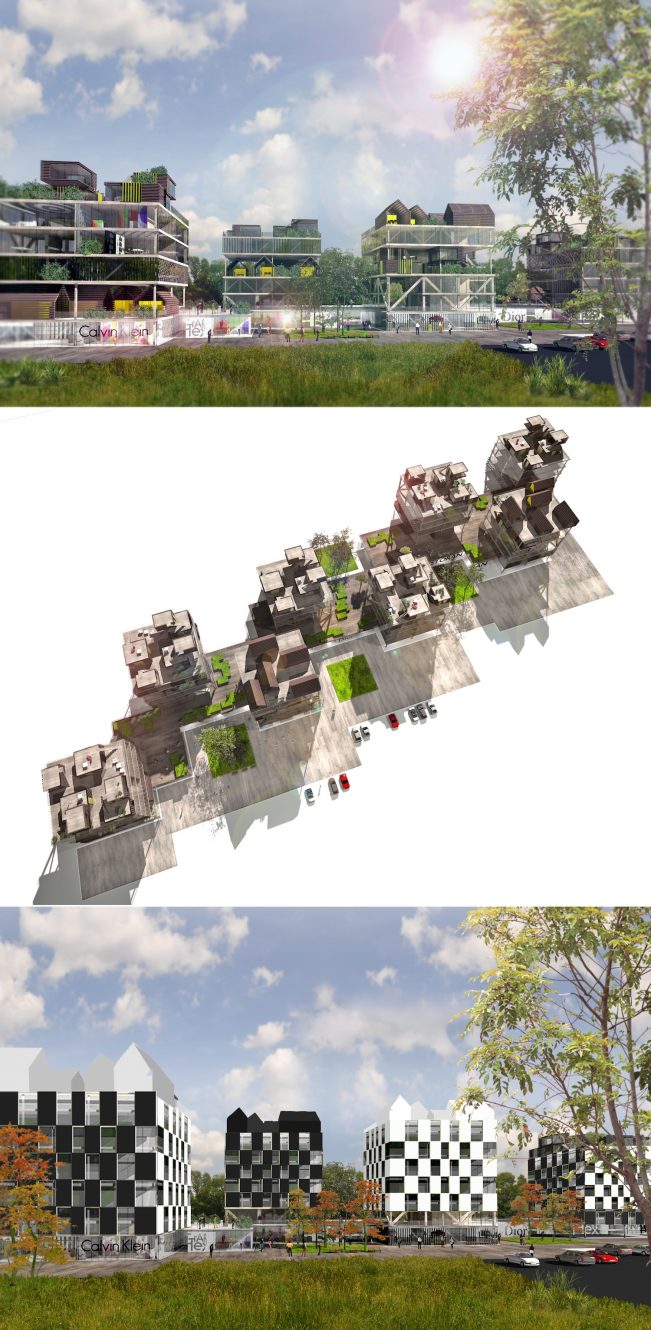UNREALIZED
RENOVATION OF THE MILITARY BARRCKS IN ŠANČIAI, KAUNAS. 2002.
The project concerns the renovation of the Military Barracks in Kaunas. From their construction in 1898-1899 until 1990 the barracks served their direct purpose. After the evacuation of the Soviet army from Lithuania this urban-architectural structure was left to the will of fate. This urban-architectural complex did not find a new use in the changing economic environment in the center of the city and in the course of a decade it disintegrated.
The project plans to renovate the 8 basic buildings of the complex, giving them a new social function.
The fundamental idea is to cover the internal space between the barracks and to unite all the military buildings within a single system.
To reconstruct the three-story buildings and the newly formed inner area between the buildings would provide about 100,000 sq. meters that can be used for various purposes: exhibitions, conferences, and entertainment center with movie theaters, a bowling center, a casino, night clubs, and halls for the exhibition of traditional and nontraditional art. There would be 1000 parking places in the inner yard.
ŠANČIŲ KAREIVINIŲ REKONSTRUKCIJA, JUOZAPAVIČIAUS PROSPEKTE KAUNE, 2002
Ši architektūrinė idėja skirta daliai buvusių caro kareivinių Kaune, Juozapavičiaus pr. renovacijai. 1898-1899m caro armijos statytos kareivinės iki 1990 tarnavo pagal savo tiesioginę paskirtį. Po sovietinės armijos išvedimo iš Lietuvos šis architektūrinė-urbanistinė struktūra buvo palikta likimo valiai. Pasikeitus ekonominėms aplinkybėms šalia miesto centro esantis kompleksas neatrado savo naujos paskirties ir per dešimtmetį nuniokoti pastatatai baigia sugriūti.
Projektas skirtas 8 pagrindiniams komplekso pastatams renovuoti suteikiant jiems naują visuomeninę funkciją Pagrindinė idėja – uždengti tarp kareivinių esantį vidaus kiemą bei visus kareivinių pastatus sujungti į vieną sistemą.
Rekonstruoti trijų aukštų kareivinių pastatai ir naujai susiformavusios vidaus erdvės tarp pastatų – apie 100.000 m2 pritaikomos įvairioms funkcijoms – parodų, konferencijų, pramogų centrui su kino salėmis, boulingo centrui,, kazino, naktiniais klubais, tradicinio ir netradicinio meno parodų salėmis. Po esamu vidaus kiemu planuojamas 1000 vietų parkingas

I
H. GULBINO MUZIKOS PARDUOTUVĖ KAUNE. 2003.
Statinio idėja – plastiška, moderni ir dinamiška statinio forma turi atitikti bei parodyti parduodamos garso aparatūros kokybę bei propoguojamą progresyvios muzikos stilių.
H. GULBINAS MUSIC STORE IN KAUNAS. 2003.
The concept of the building – a plastic, modern and dynamic form has to match the quality of the sound equipment being sold and the advocated style of progresive music.

I
PASTATO PALĖPĖS REKONSTRUKCIJA, PRITAIKANT APARTAMENTAMS, GEDIMINO PR. 7, VILNIUJE. 2004.
Idėja pastato antstatui suteikti modernų charakterį, artimą pačio pastato architektūrai. Projekte numatyta 12 įvairaus dydžio nuomojamų apartamentų su puikiu vaizdu į senamiestį.
RECONSTRUCTION OF ATTIC INTO APARTMENTS IN GEDIMINAS ST., VILNIUS. 2004.
The idea was to provide a modern character for the superstructure of the building, akin to the semantics of the building itself. The project intended construction of 12 apartments of various sizes with a fine view to the old town.

I
VILNIUS EUROPEAN CAPITAL OF CULTURE 2009. INFOSTAND PROJECT. 2007.
The idea of the Vilnius European Capital of Culture infostands is to diseminate information about the program and to design a suggestive art installation for branding the enterprise itself.

I
GYVENAMŲJŲ PASTATŲ KOMPLEKSAS „KALININGRADO TERASOS“ KALININGRADE. 2012.
Gyvenamųjų pastatų idėja Kaliningrado centrinėje dalyje.
APARTAMENT BUILDINGS „KALININGRAD TERRACES“ IN KALININGRAD. 2012.
I

I
